


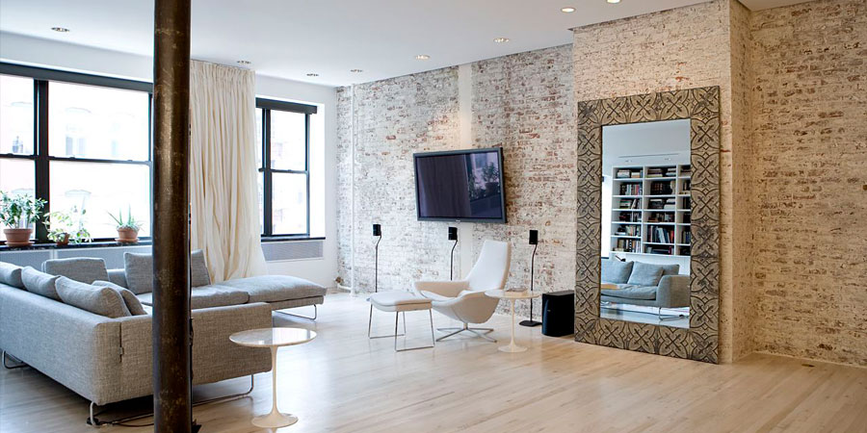
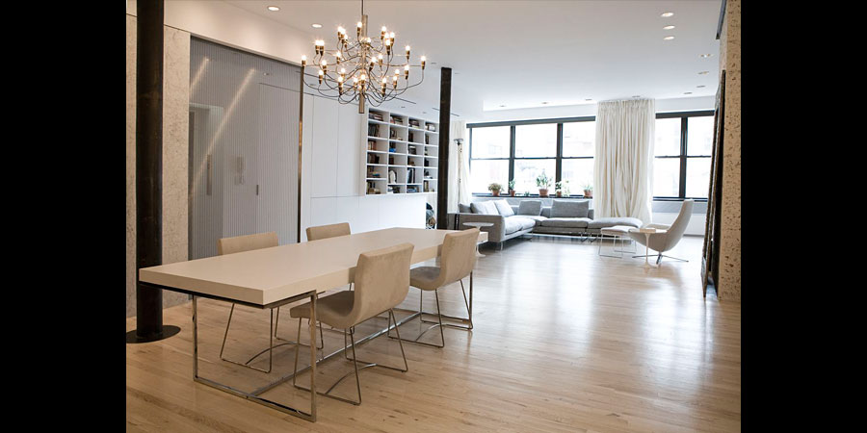
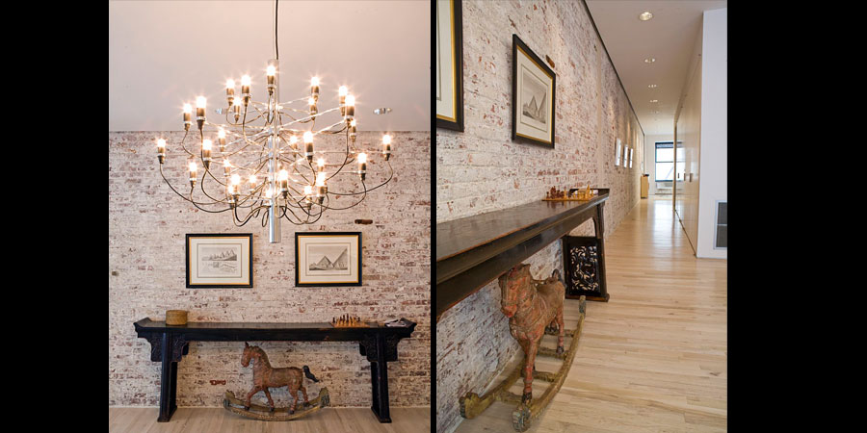
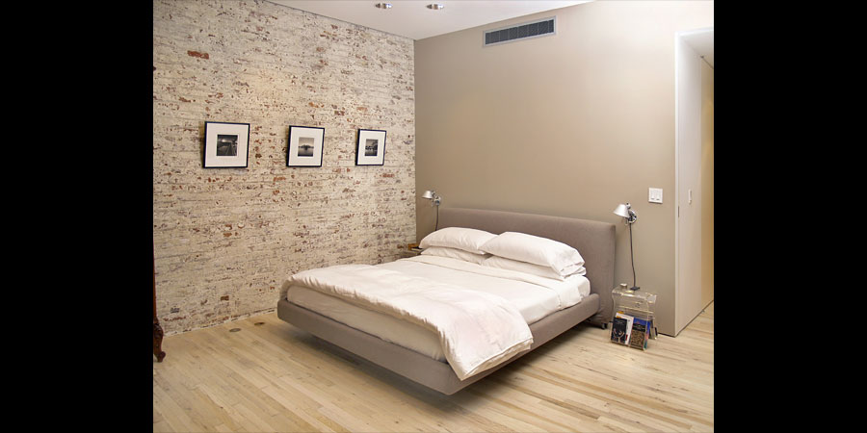
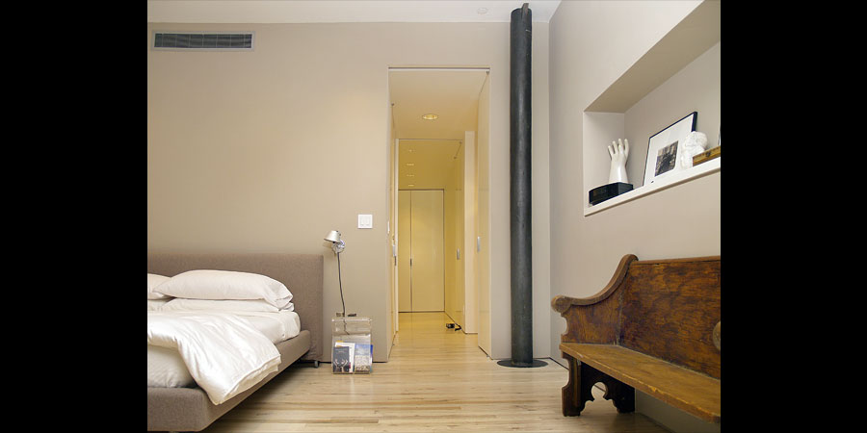
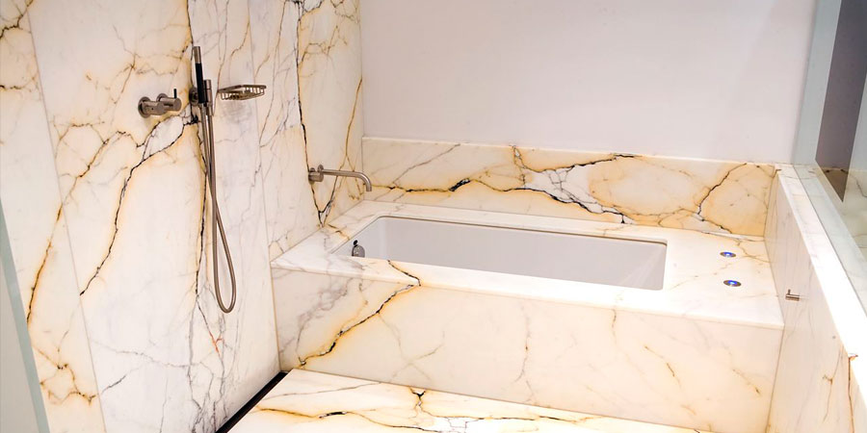
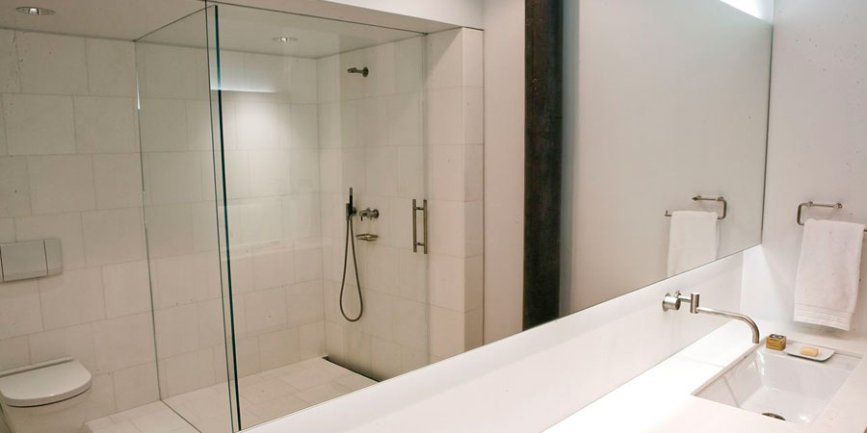
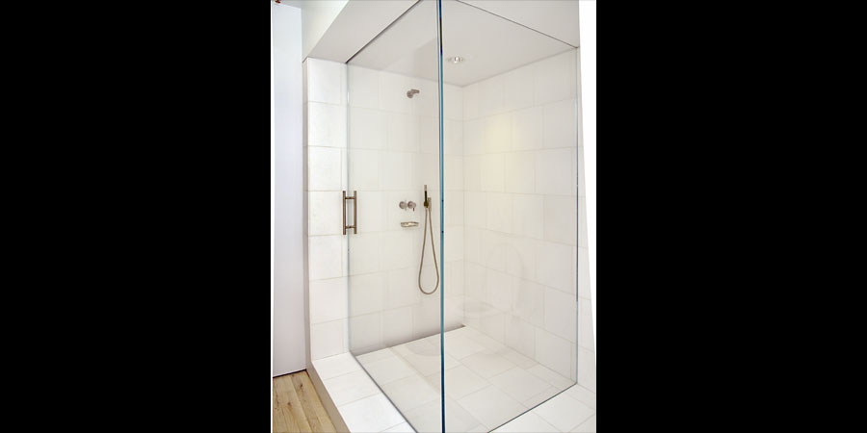
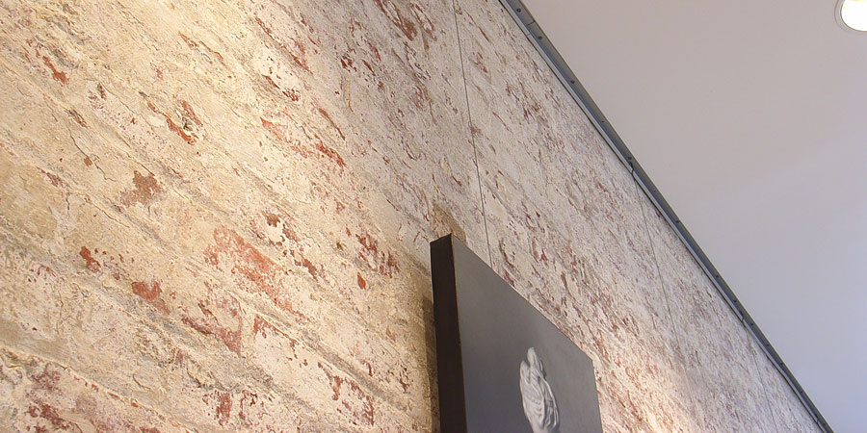
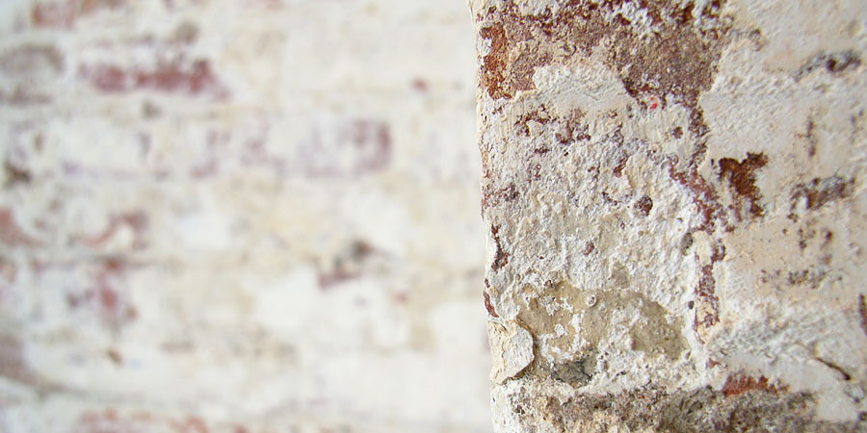
Featured in the Tribeca Loft Tour 2006, this 3000 sqft family loft creates overlapping zones of shared living while partitioning off private bedrooms as in an apartment. The common space is open and spacious. Light from large uninhibited windows reveal city views and bring natural light to the common space. The restored exposed brick wall and wooden floors combine with shades of white, silver and grey to create a clean, subtle, minimalist ambiance. Vast storage space is gently integrated into the background and wide open walls reserve space for hanging art. Metallic exteriors, sleek cabinetry and marble surfaces put a refined touch of elegance on a practical living space.
Custom marble slab bath with a double sink custom made vanity. Honor nature by using all natural products. Stone has the energy of the earth and sun and connects you to your inner nature.